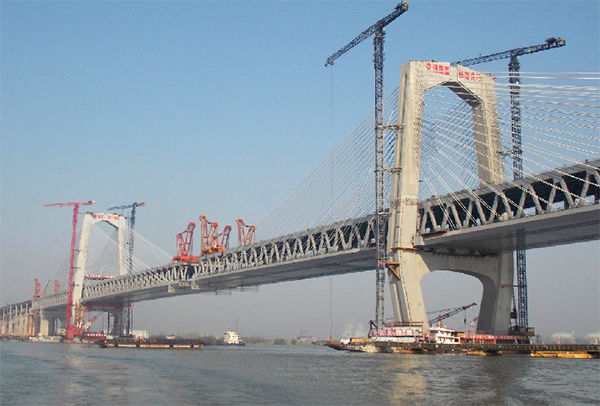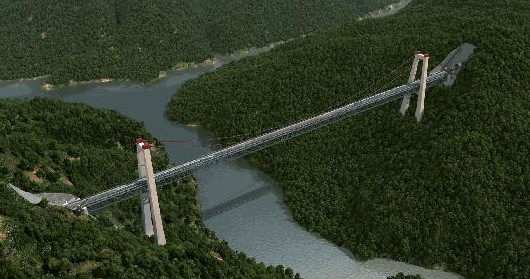Case:
1. Project Name: Shanghe Hangzhou Railway Project Wuhu Yangtze River Bridge Project
Project Overview: The Shanghe Hangzhou Railway is located within the three provinces of Henan, Anhui, and Zhejiang. The route starts from Shangqiu, Henan Province, passes through Bozhou, Fuyang, Lu'an, Huainan, Hefei, Wuhu, and Xuancheng in Anhui Province, and then enters Huzhou, Zhejiang Province to Hangzhou. The total length of the route is 798km. The Shanghe Hangzhou Railway crosses the Yangtze River in Wuhu City, Anhui Province, using a bridge construction scheme that combines public and railway transportation. The highway is arranged in layers with the railway below. The bridge is located 3.5km upstream of the existing Wuhu Yangtze River dual-use bridge, near Yiji Mountain in Wuhu City. The design of the main bridge of Wuhu Yangtze River Highway and Railway Bridge adopts a (99.3+238+588+224+85.3) m double tower double cable plane high and low tower steel box steel truss composite beam cable-stayed bridge, with a total length of 1234.6m.
Number of elevators used: 4, specification: SC100 bridge maintenance type construction elevator
Main engineering challenges solved:
1. Two bridge towers and four bridge columns are symmetrically arranged at different angles, with one elevator installed inside each column for self installation;
2. The inner wall of the bridge column changes angles twice, with different cross-sectional dimensions, making it difficult to attach; The entrance is narrow, only 1.0 * 1.8m, making it difficult for objects and personnel to enter and exit;
3. Steel structures require the highest level of protection and are required to be permanent structures;
4. Stainless steel elevator car, with stainless steel plate thickness not less than 2mm, and stainless steel folding door design;
5. Necessary functions of the equipment: telephone communication device; Ventilation device inside the car; Car interior lighting device; Emergency lighting inside the car; Power off protection and the ability for personnel inside the car to manually and slowly lower the car at a constant speed; Mechanical and electrical interlocking protection devices for car doors and landing doors;
6. Opening direction: The opening direction should be matched and docked with the steel maintenance platform inside the tower.

F-10 image
Case:
2. Project Name: Lixiang Railway Project Jinshajiang Extra Large Bridge Project
Project Overview: The Jinsha River Grand Bridge has a total length of 882.5 meters and is a three span continuous single span suspended steel truss suspension bridge. The three span arrangement of the stiffening beam is (110+660+98) meters, and both banks are connected to tunnels. The main tower of the Jinsha River Grand Bridge on the Lixiang Railway is a portal frame structure with upper and lower crossbeams. The height of the 1 # main tower is 194.5 meters, and the height of the 2 # main tower is 155.5 meters. The main tower section is a rectangular section with rounded corners. A maintenance elevator is installed inside each tower column, with an inspection range from the bottom to the top of the tower, to meet the needs of maintenance personnel and small maintenance equipment to reach various sections of the main tower. The installation heights of the maintenance elevators inside Tower 1 are 179.55m and 173.52m, respectively. The installation heights of the maintenance elevators inside Tower 2 are 140.34m and 132.80m respectively
Number of elevators used: 4, specification: SC200 bridge maintenance type construction elevator
Main engineering challenges solved:
1. Two bridge towers and four bridge columns are symmetrically arranged at different angles, with one elevator installed inside each column for self installation;
2. The height of the bridge is high, and the inner walls of the bridge columns change angles multiple times, resulting in different cross-sectional dimensions and difficulty in attachment; The entrance is narrow, only 1.0 * 1.8m, making it difficult for objects and personnel to enter and exit;
3. Steel structures require the highest level of protection and are required to become permanent structures;
4. Stainless steel elevator car, with stainless steel plate thickness not less than 2mm, and stainless steel folding door design;
5. Necessary functions of the equipment: telephone communication device; Ventilation device inside the car; Car interior lighting device; Emergency lighting inside the car; Power off protection and the ability for personnel inside the car to manually and slowly lower the car at a constant speed; Mechanical and electrical interlocking protection devices for car doors and landing doors;
6. Opening direction: The opening direction should be matched and docked with the steel maintenance platform inside the tower.

F-11 image